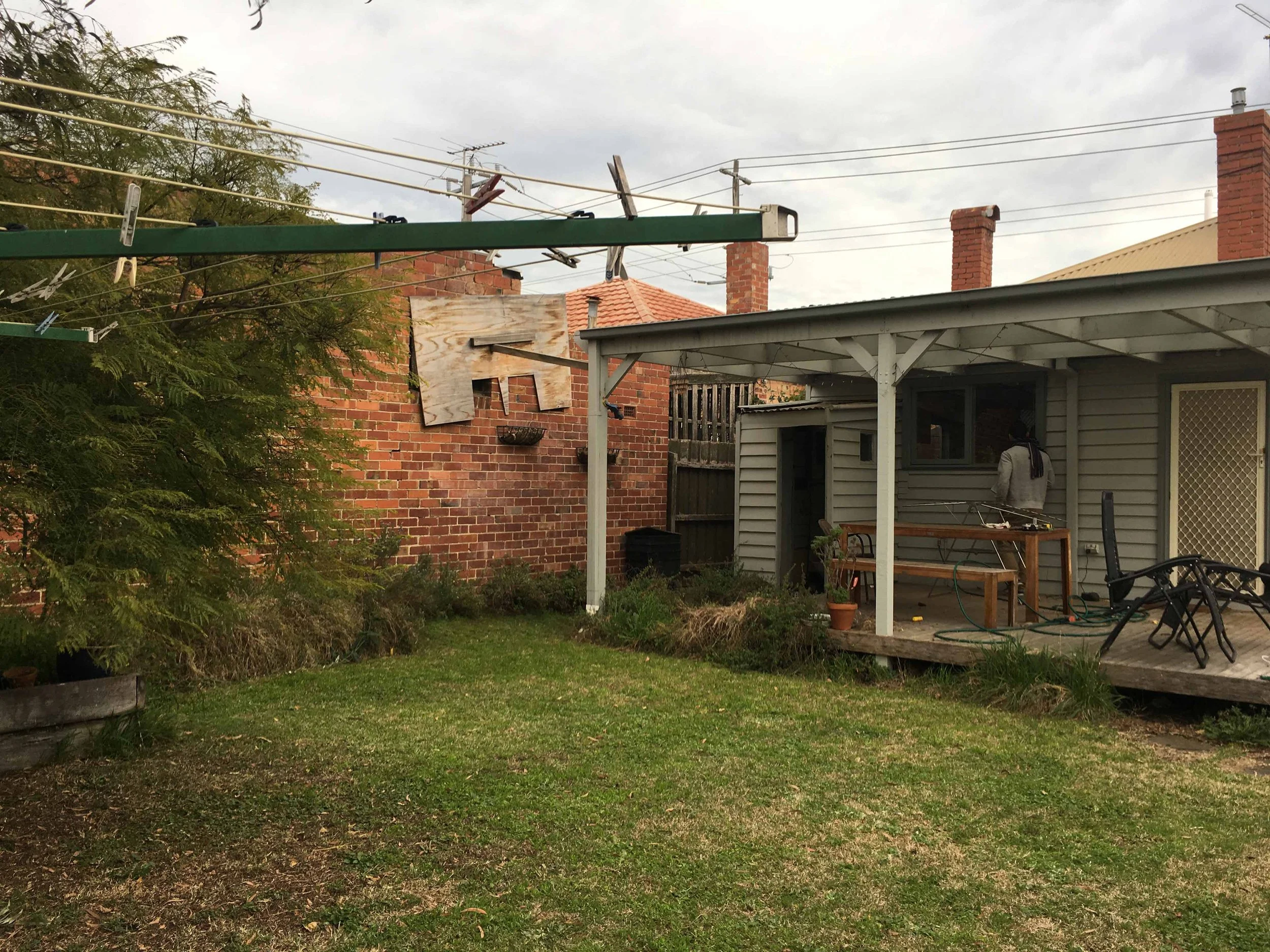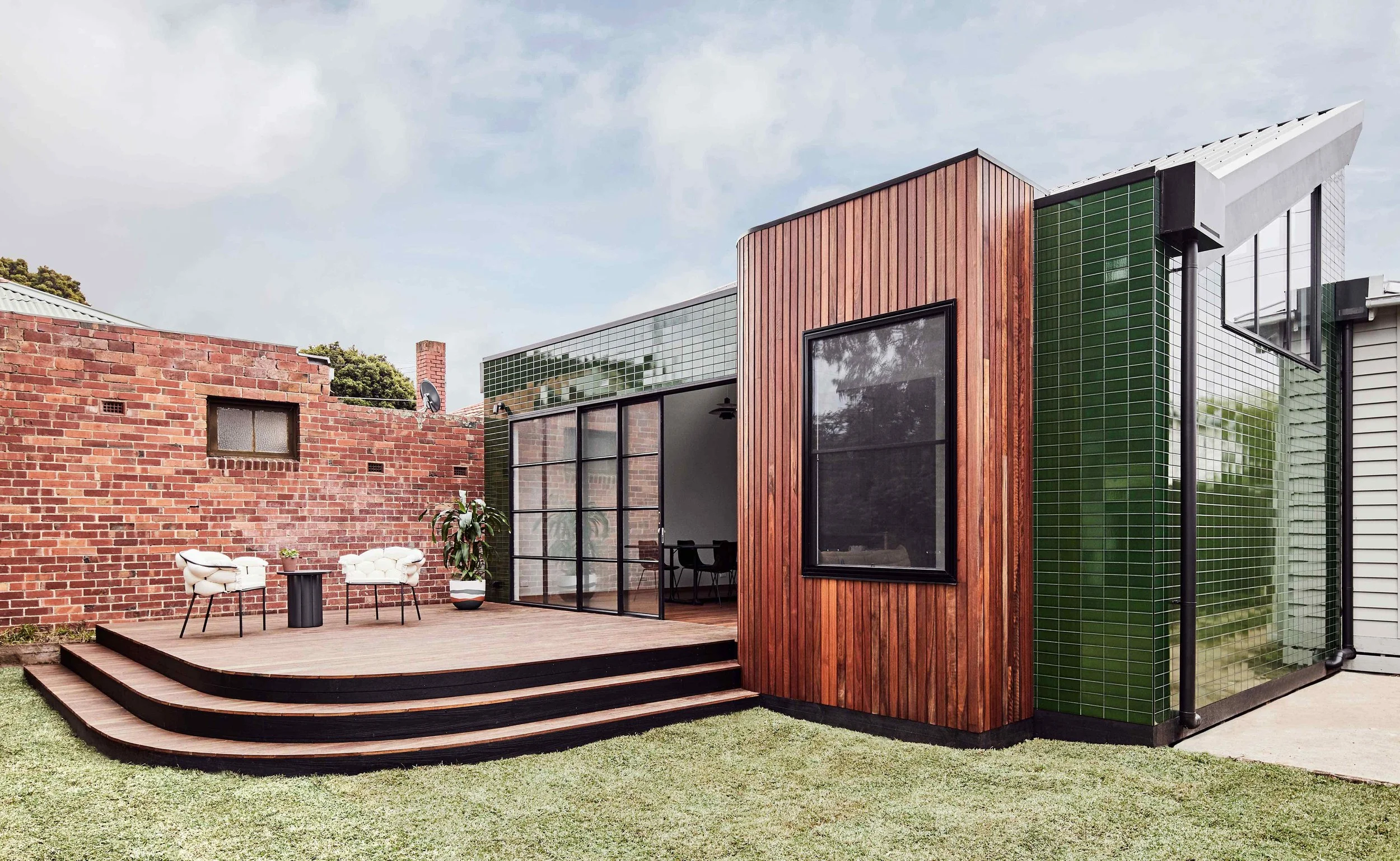
GREEN HOUSE
A humble weatherboard home has been reimagined with a restrained yet characterful extension. The brief was retain the existing footprint and to preserve the expanse of the backyard, while creating a private, light-filled sanctuary for daily rituals — a place to unwind, to share a glass of wine, to pause.
South-facing gardens are notorious for their challenges, with sunlight often blocked by the house itself. The design response was both simple and elegant: raise the roofline and introduce clerestory windows to invite northern light to pour deep into the living spaces, transforming the interior into a warm and uplifting retreat.
Externally, the addition wears a skin of deep green tiles — a deliberate nod to the old pubs scattered throughout the area — their glazed surfaces shifting in tone as the sun tracks across the sky. Soft timber elements balance the solidity of the tiles with a spotted gum deck that extends the living outdoors, a projecting window box that frames garden views, and finely detailed joinery that enriches the interiors with warmth and tactility.
Anchoring it all is a quiet corner window seat — a place to nestle in with a book, a cup of tea, or simply a moment of stillness. Modest in scale but rich in detail, the project creates a home that feels both grounded and joyful, where light and materiality shape the rhythms of everyday life.
Green House, designed while Director at Circle Studio 2019-2021
Project type: Renovation
Location: Preston
Completion: 2021
Builder: Woollard Constructions
Photography: Jade Cantwell
Stylist: Bea & Co
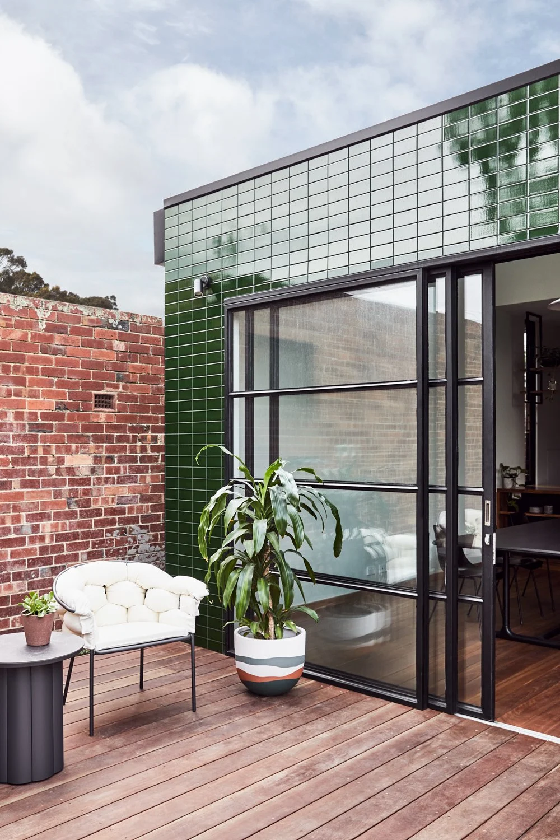
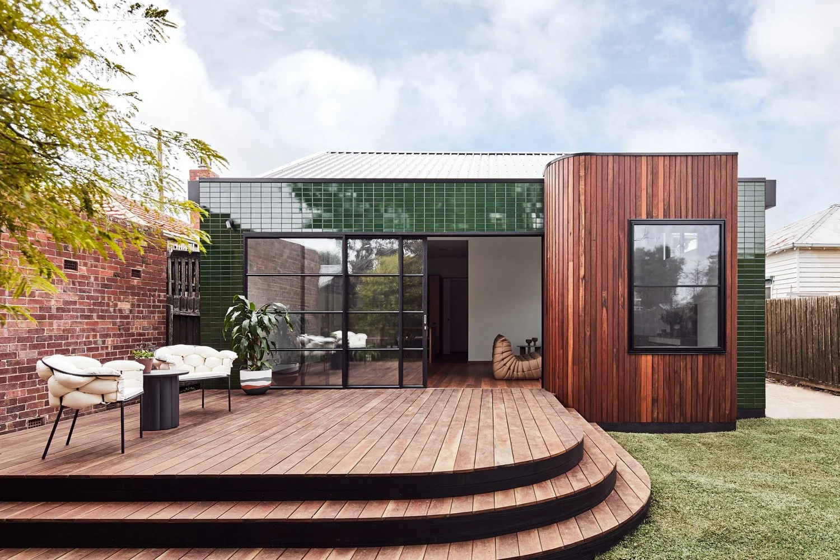
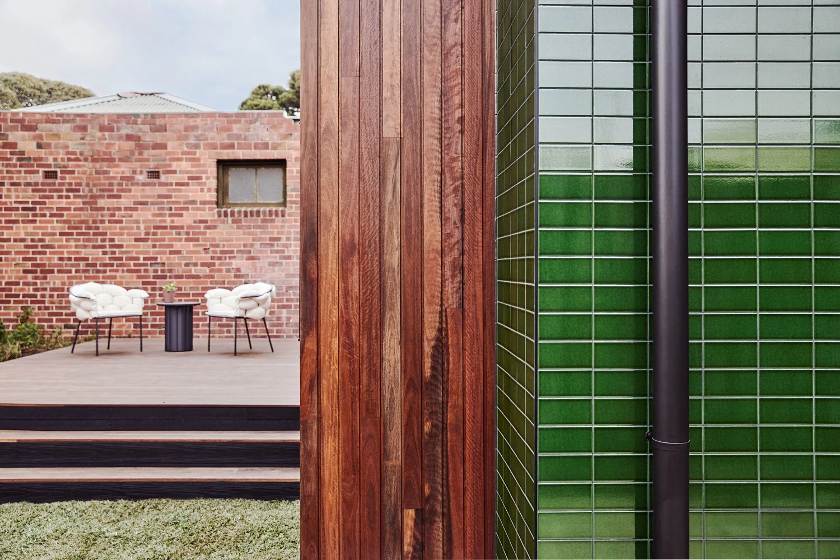
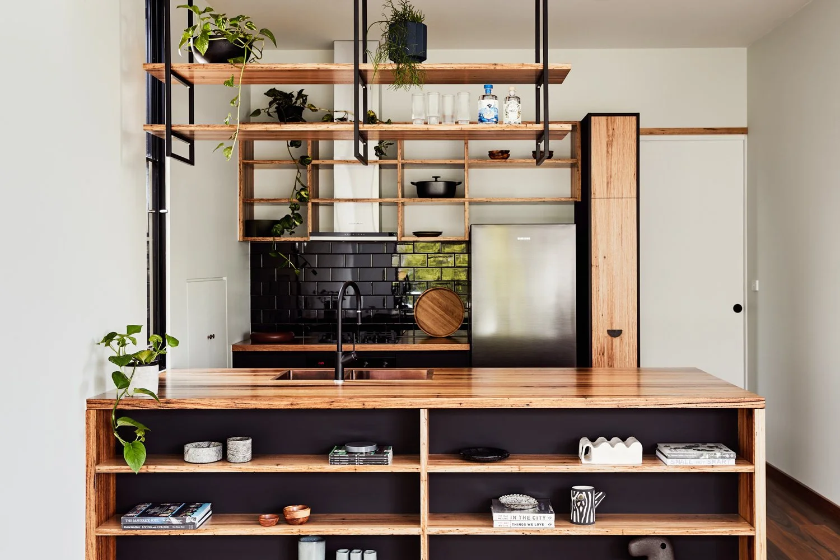

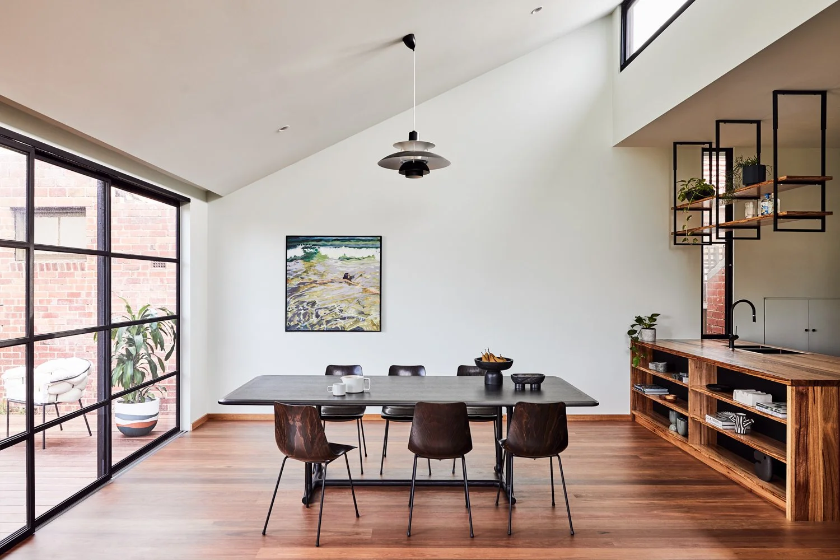
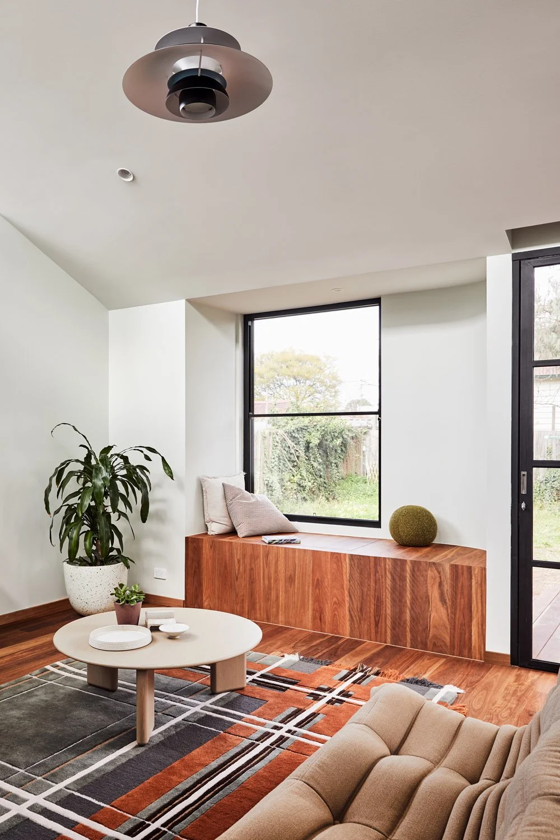
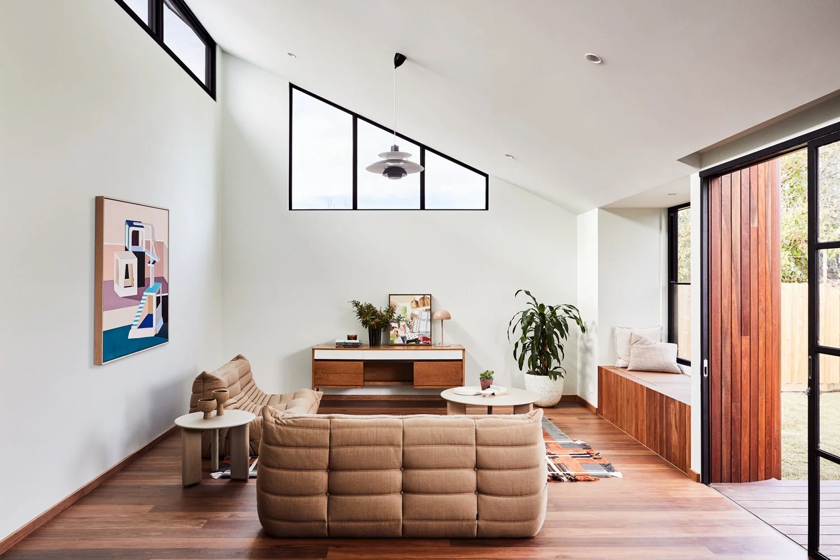
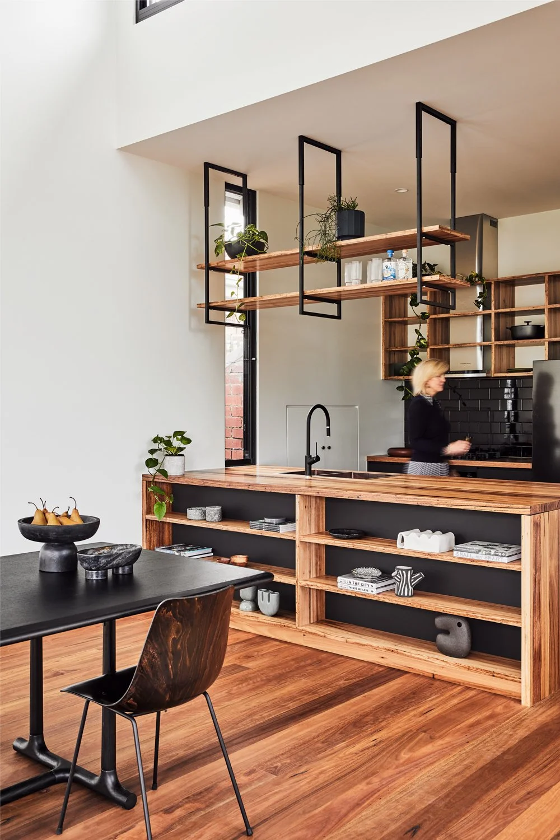
ORIGINAL HOUSE





