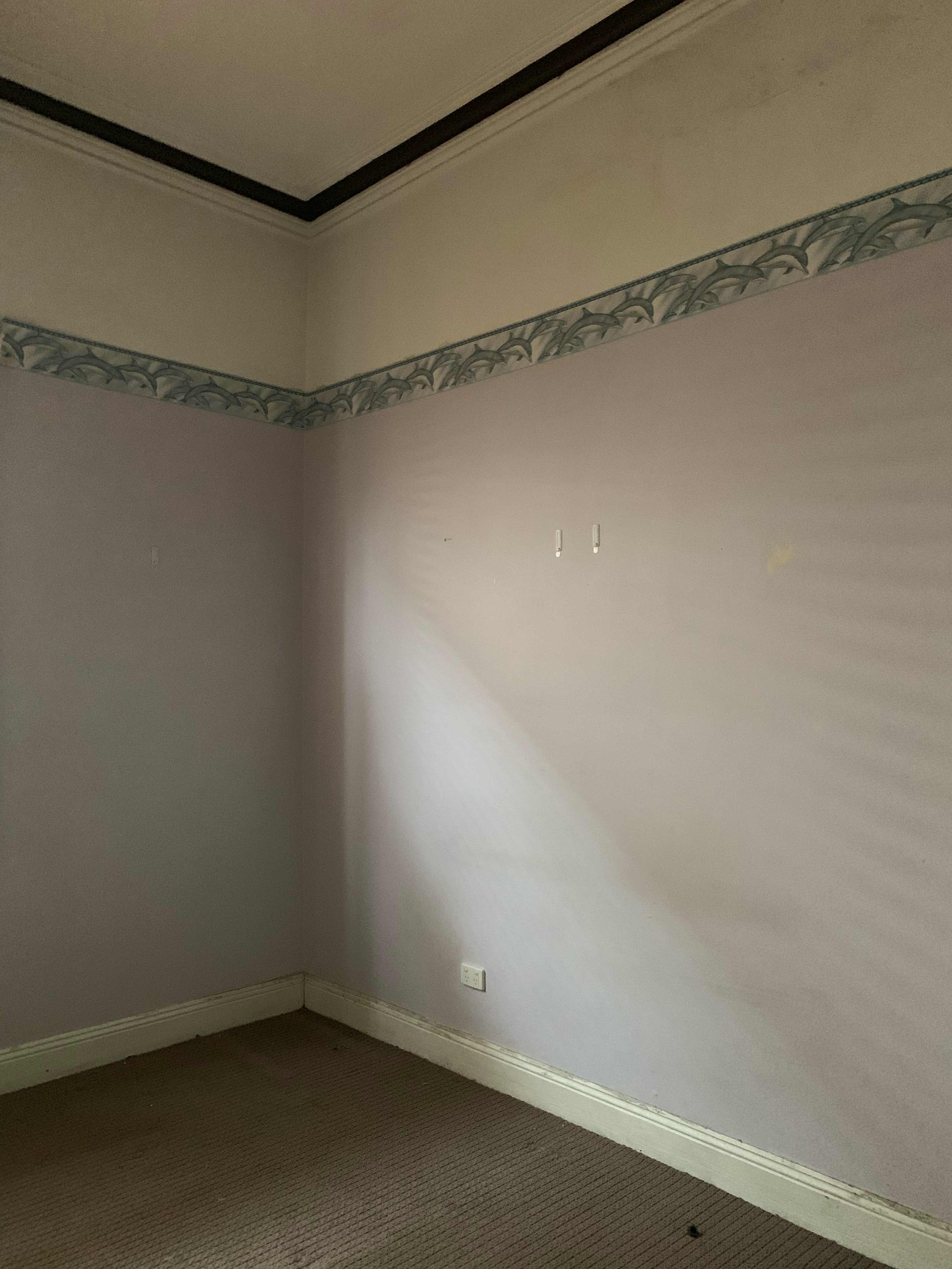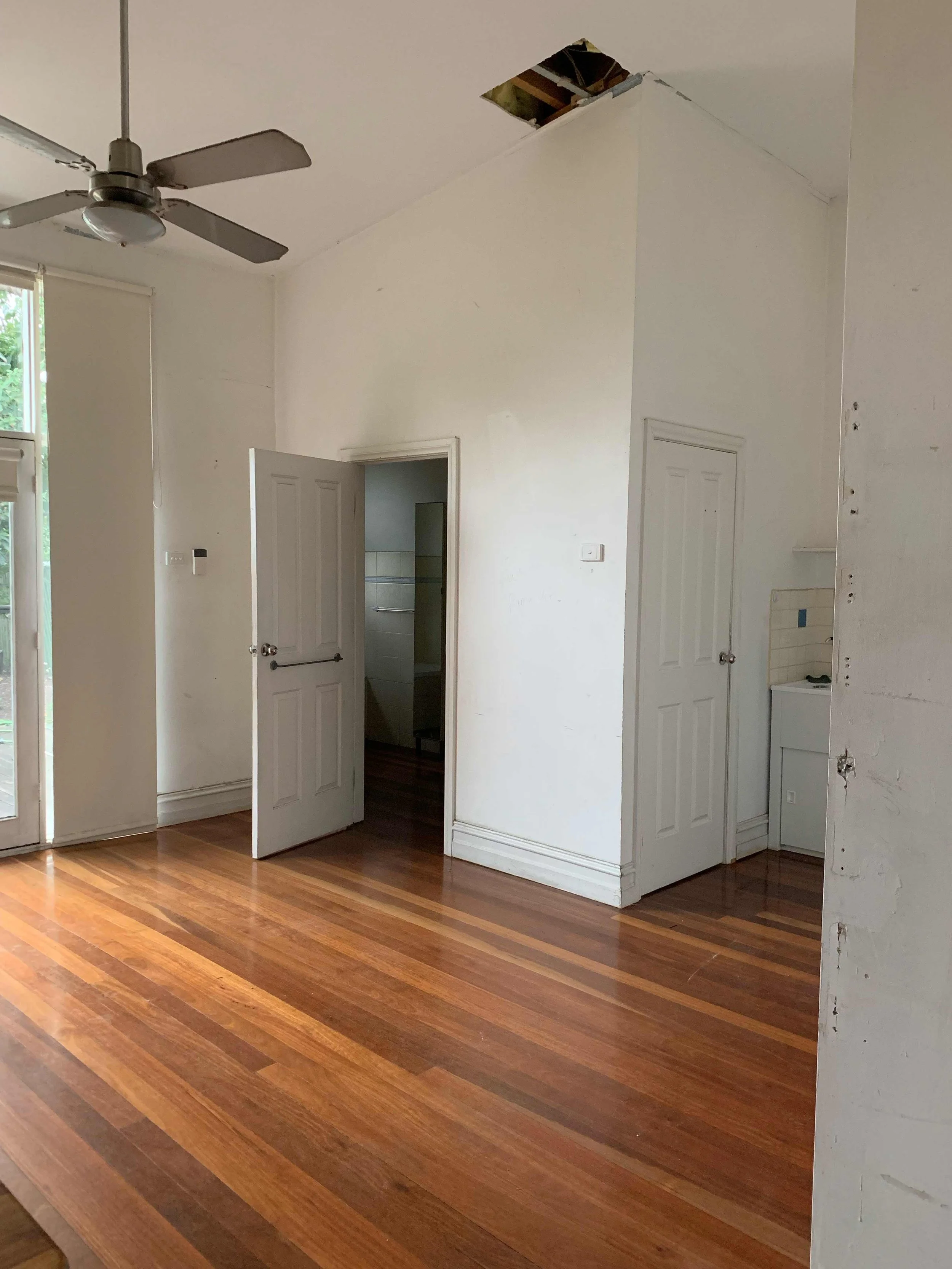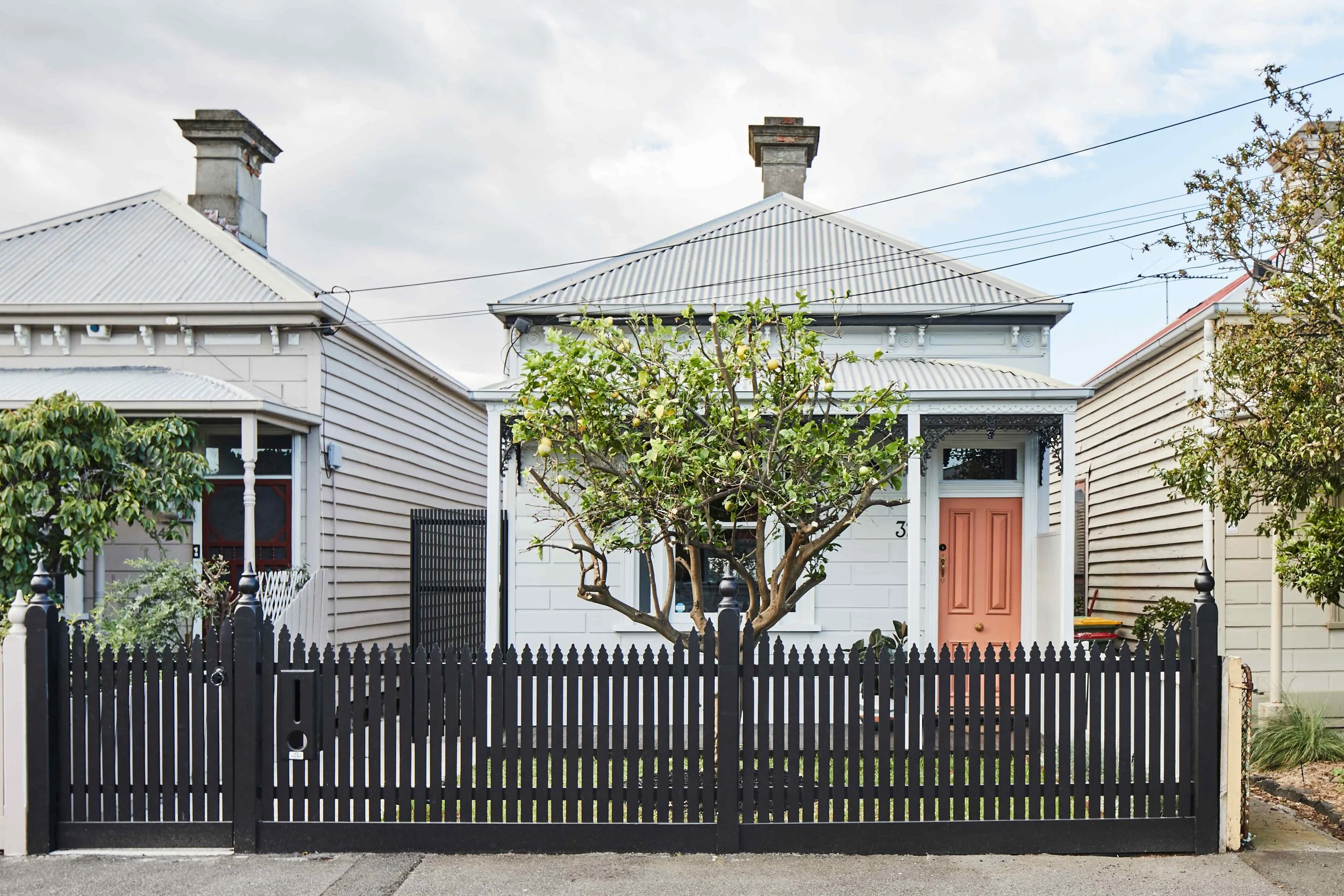
ALEXANDER ST
Single-fronted Victorian cottages are a hallmark of the inner west, their narrow facades define the streets, a distinct historic charm. Yet behind these pretty frontages, they are dark, narrow and have poorly planned spaces. This home was no different — its living areas felt cramped and dim, while a poorly positioned bathroom from a past renovation disrupted the flow at the rear.
The brief was to reimagine the house within its modest footprint, bringing light and clarity back into the plan. Through thoughtful reconfiguration, spaces were consolidated where stronger connections were needed, circulation was simplified, and wasted corners were reclaimed. Every inch was carefully considered, with clever storage solutions tucked into former doorways and redundant walls. The result is a compact home that feels open, efficient, and renewed — a Victorian cottage designed for contemporary living.
Project type: Renovation
Location: Seddon
Completion: 2022
Builder: Owner Builder
Photography: Jade Cantwell
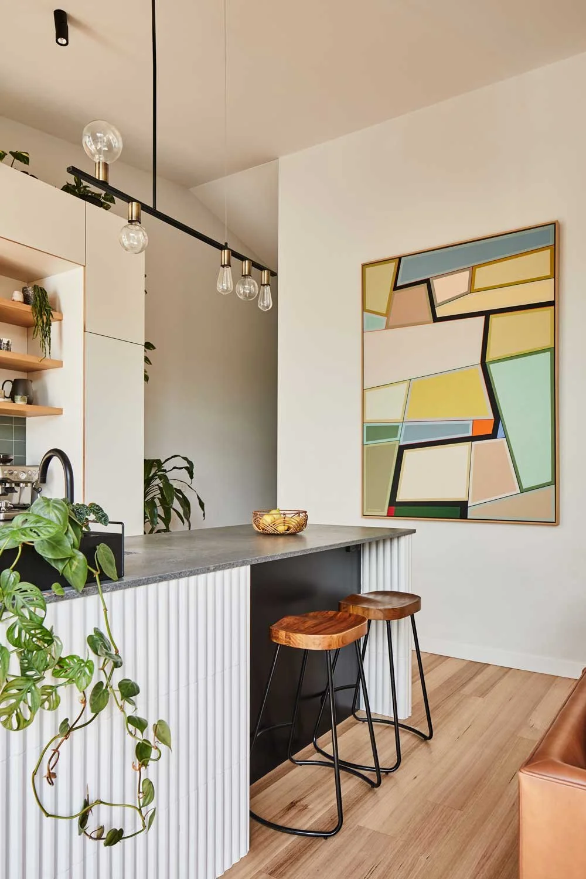
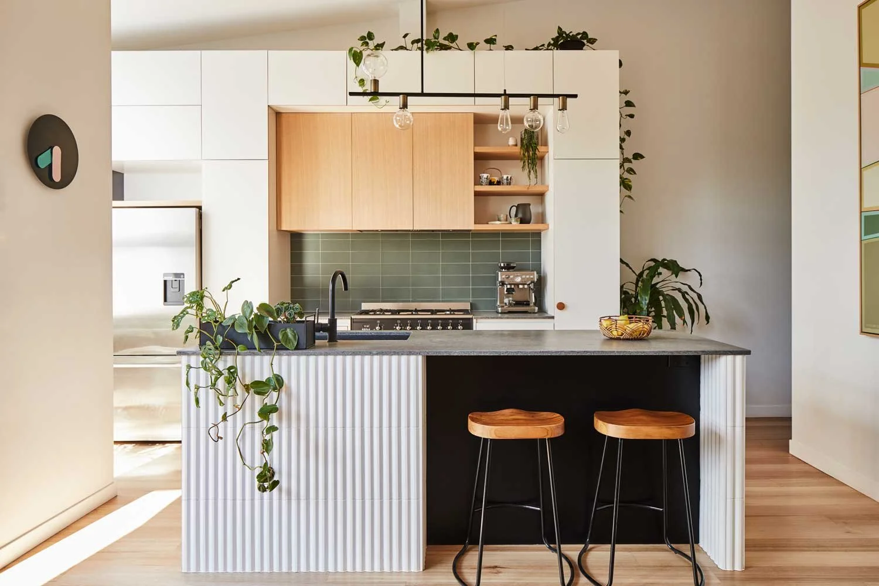
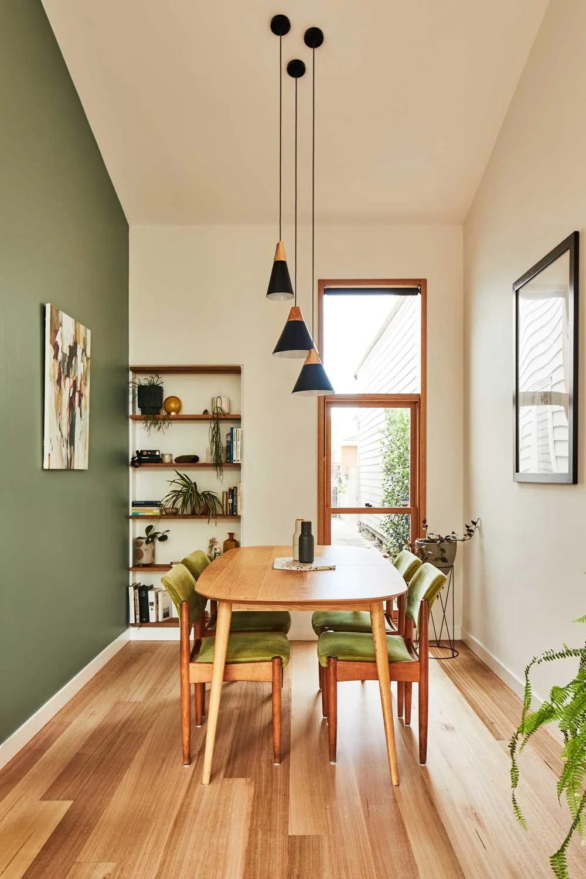
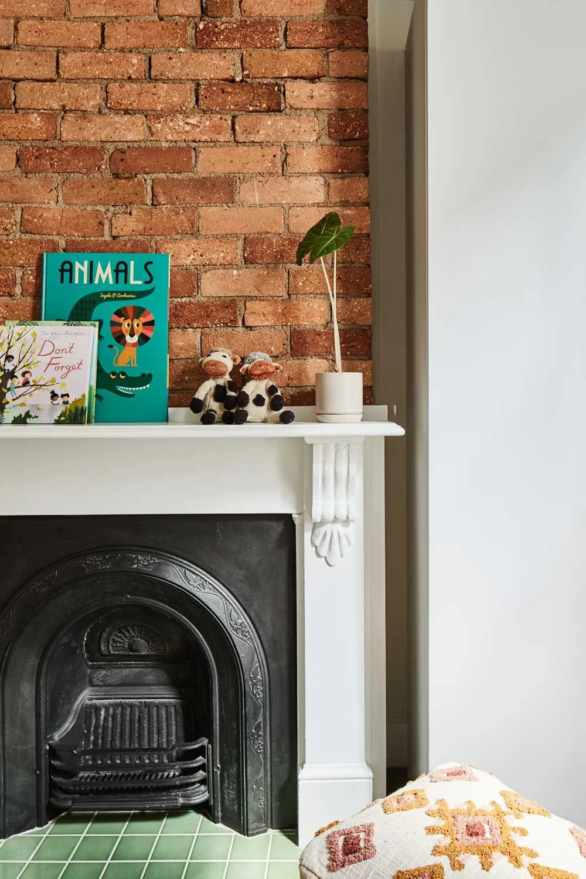
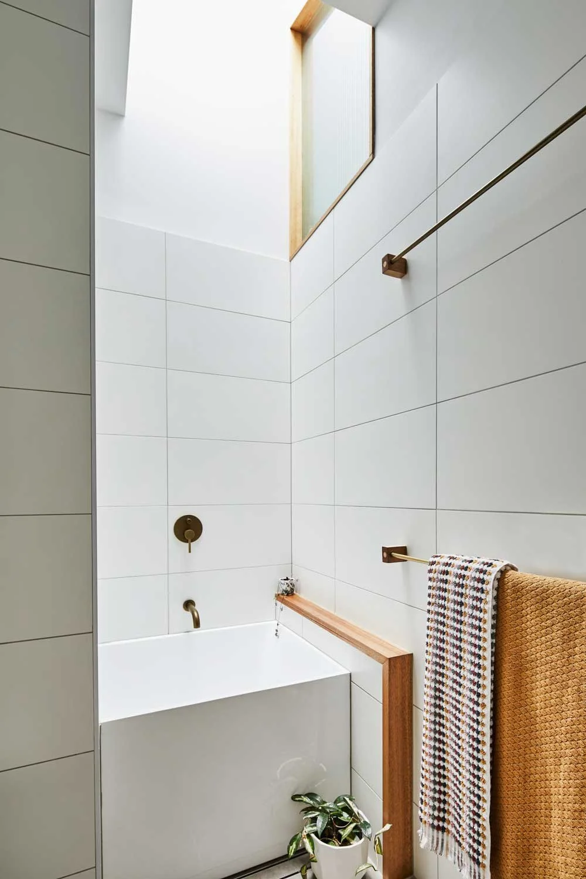
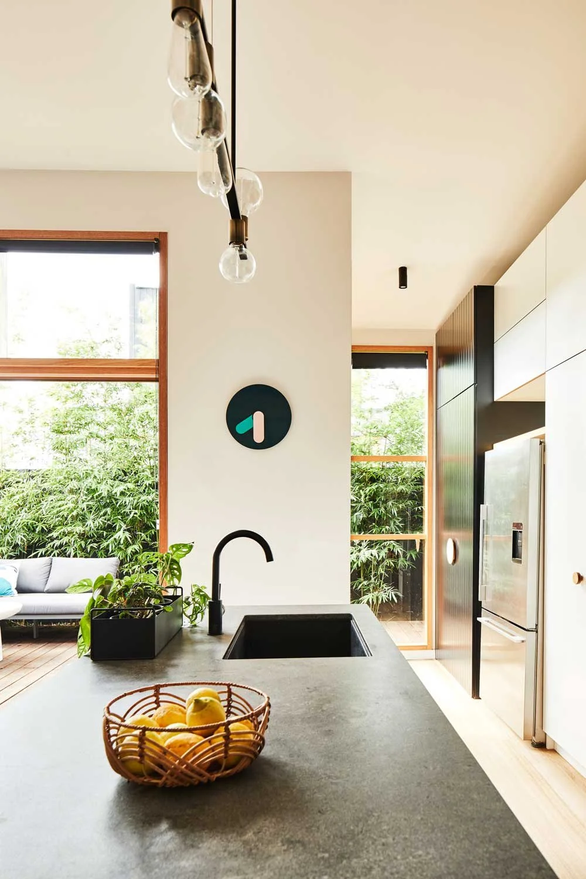

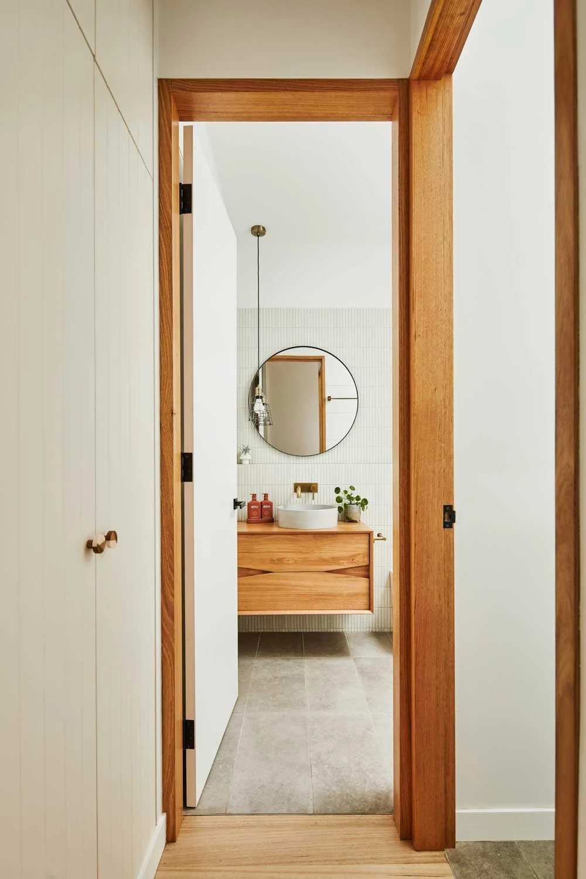
ORIGINAL HOUSE


