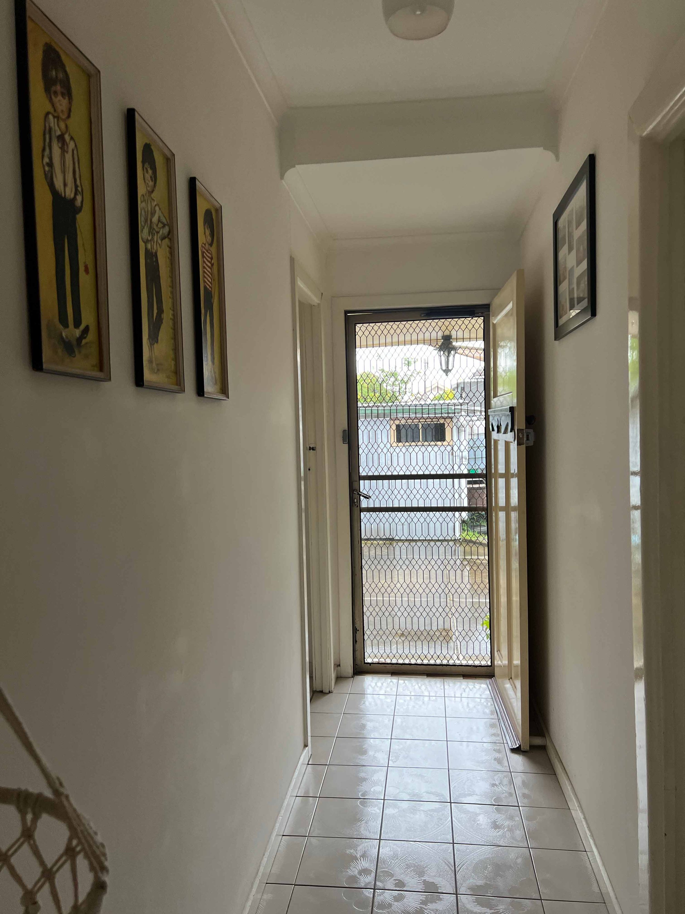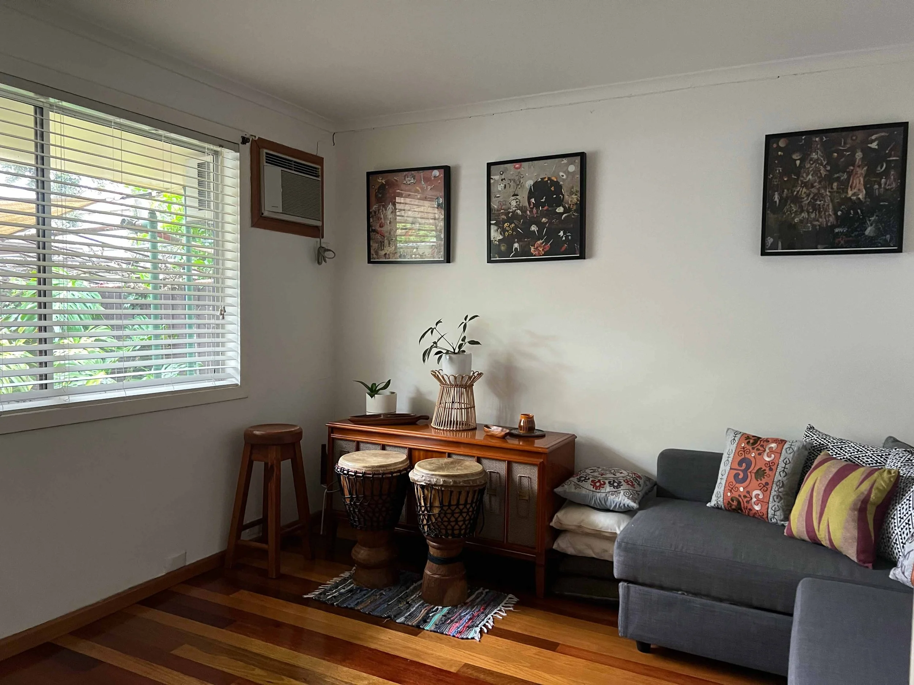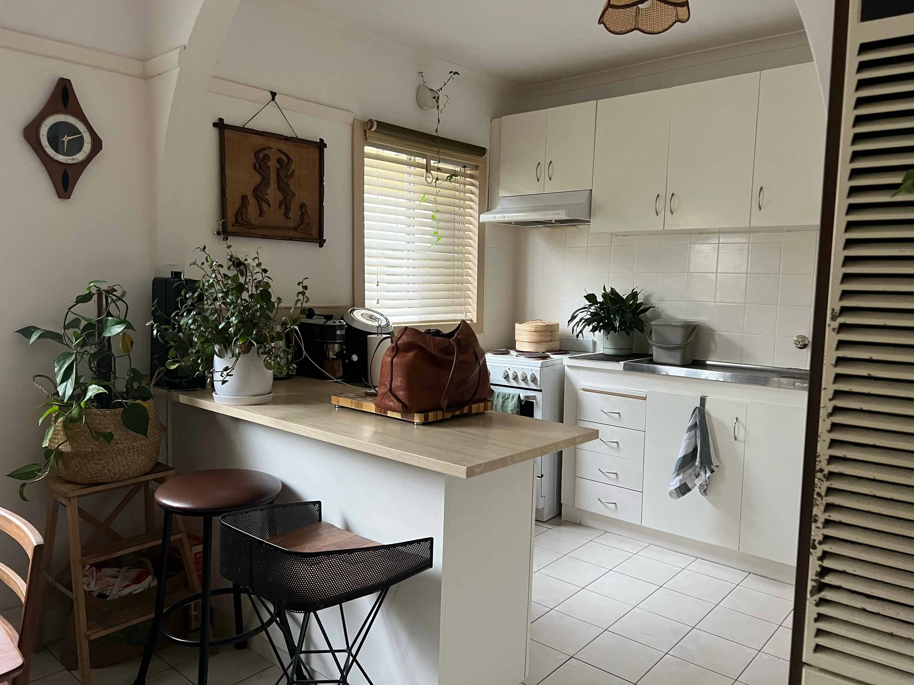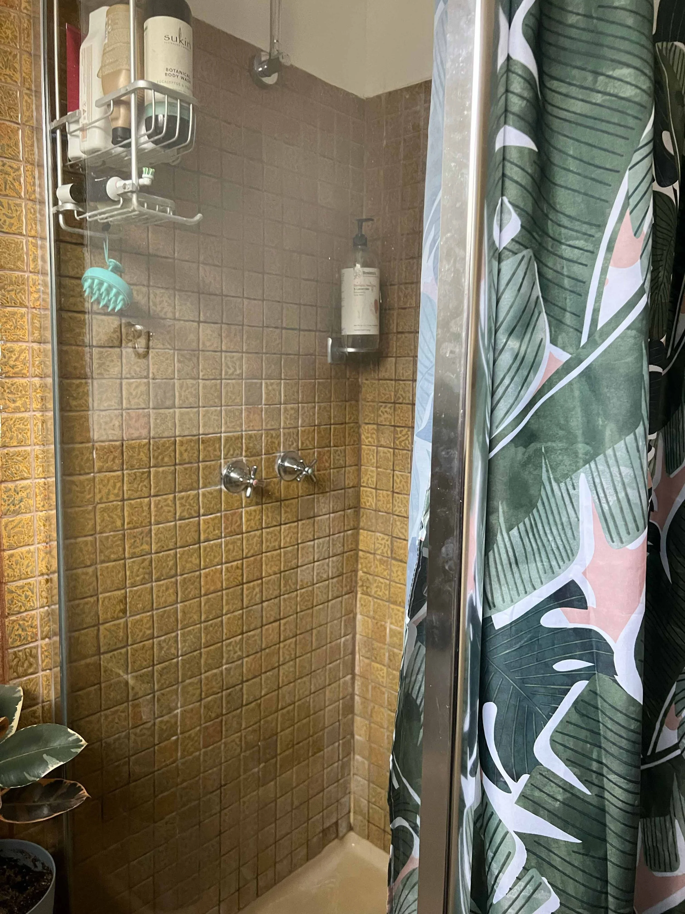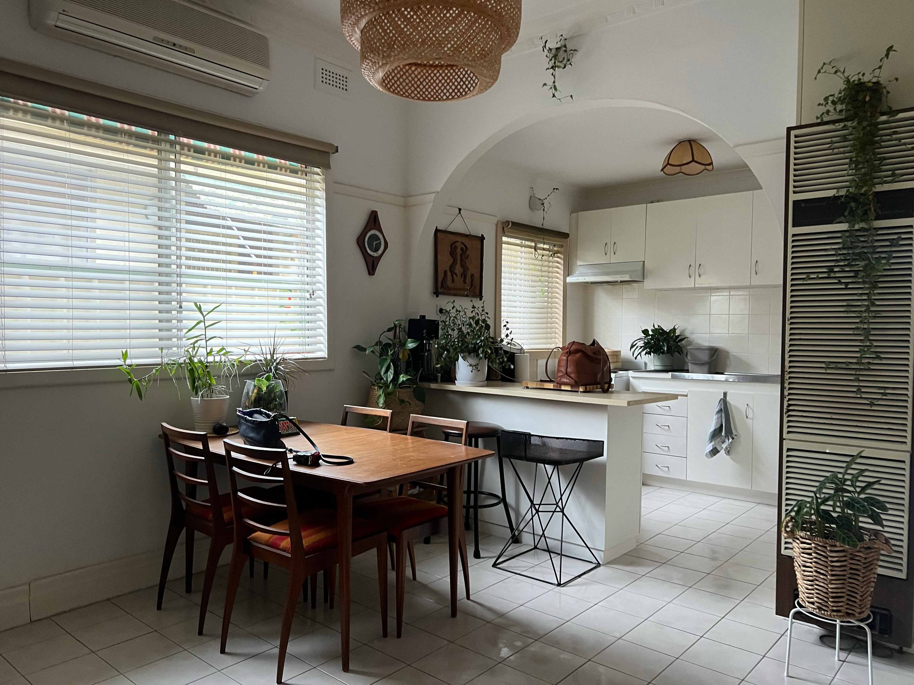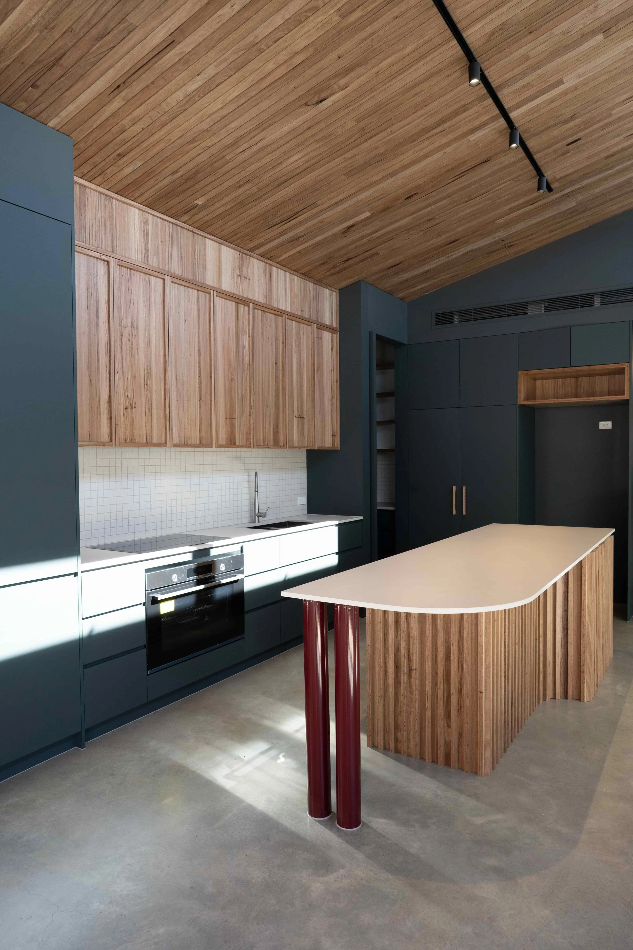
CHIRNSIDE ST - (PHOTOS COMING SOON)
Tucked away on a quiet laneway in Seddon, this three-bedroom townhouse demonstrates how a small 128-square-metre block can be transformed into a surprisingly generous family home.
The design is an exercise in efficiency: every inch of space working hard without compromising livability. High ceilings, skylights, and a planted lightwell draw light deep into the south-facing plan, dissolving the limitations of its narrow footprint. Carefully placed voids and angled ceilings expand volume and create a sense of openness, while a rooftop terrace — accessed via a spiral stair — provides an outdoor room with sweeping city views.
Externally, a green wall softens the laneway’s hard edges, while the building’s scale and form align comfortably with the surrounding streetscape. Inside, zoning and integrated storage ensure functionality and flexibility, supporting spaces that adapt easily to family life, work, and entertaining.
More than just a clever planning exercise, this townhouse is about creating light, air, and connection in a compact setting — proving that small-scale living can still feel expansive, sustainable, and joyful.
Project type: Renovation
Location: Kingsville
Completion: 2025
Builder: Complete Builders Insight
Photography: c/o Von Meng
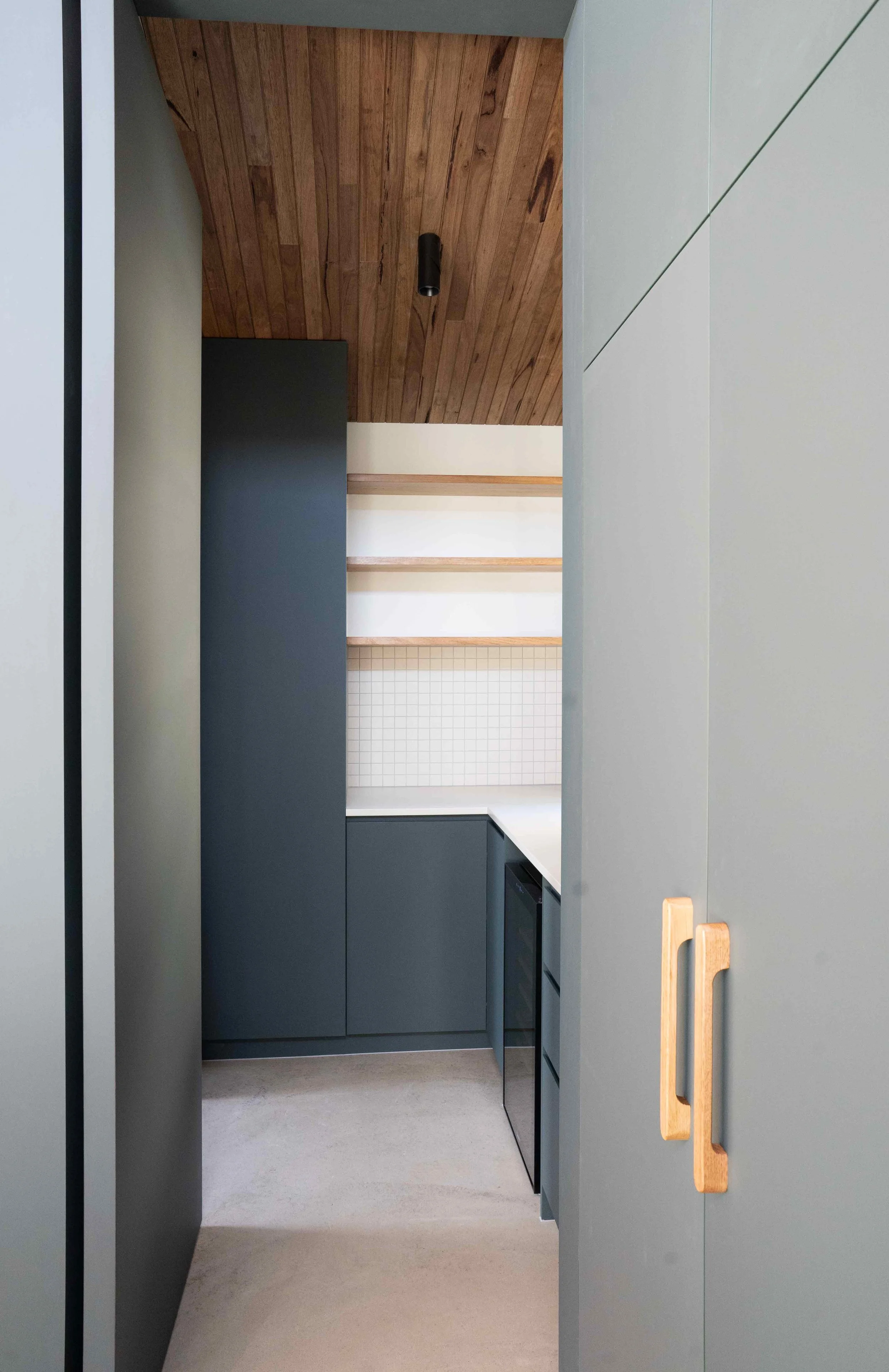
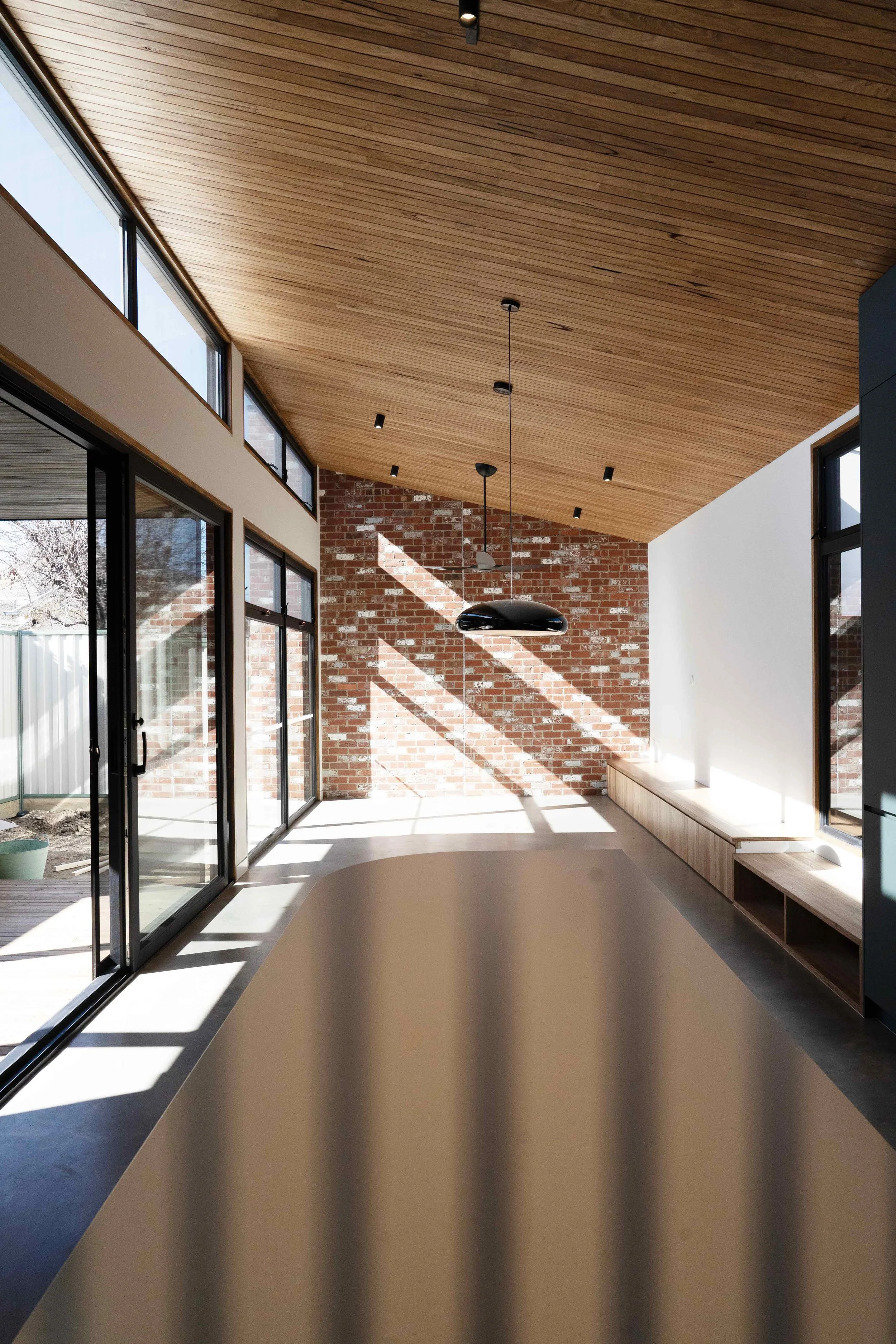
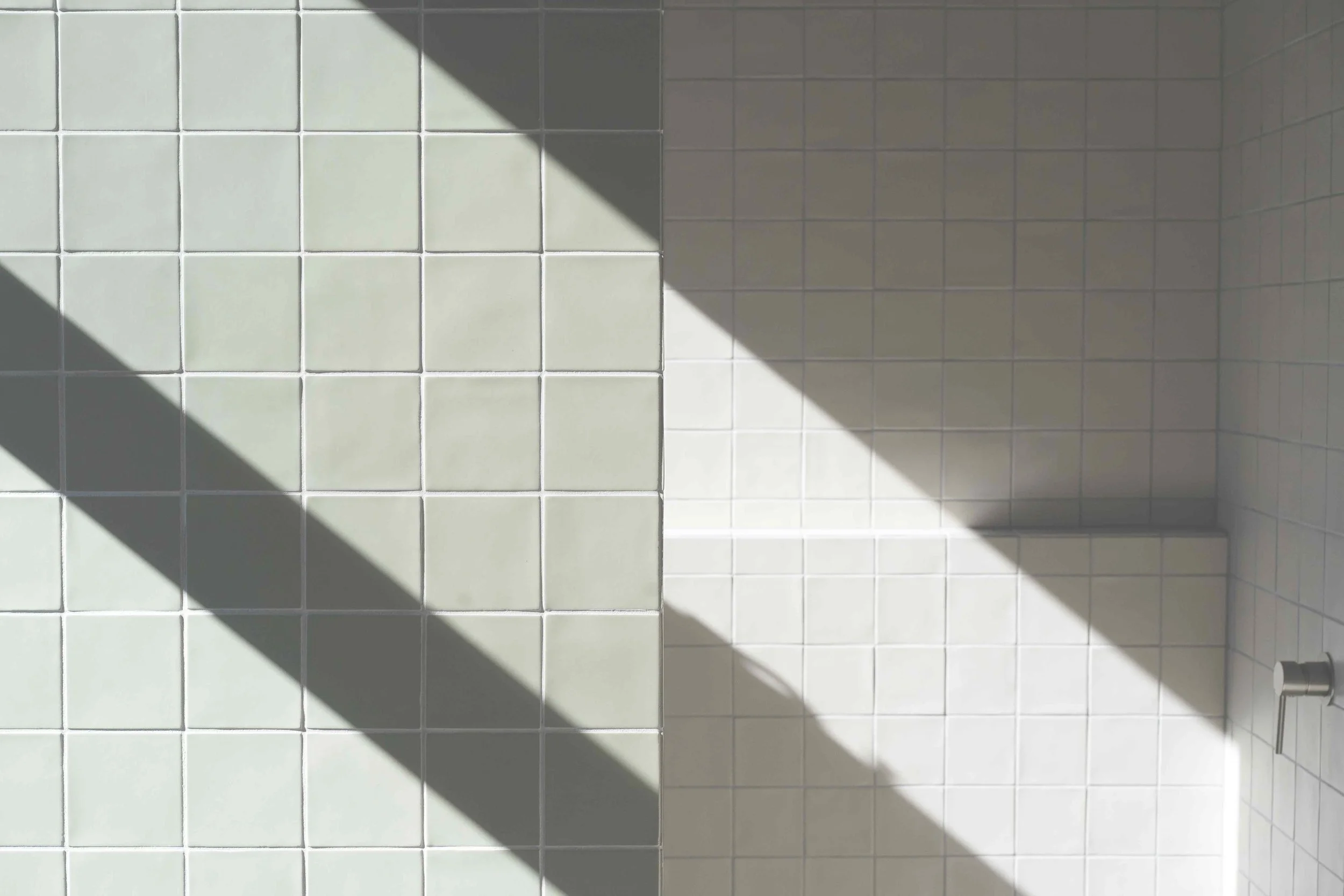

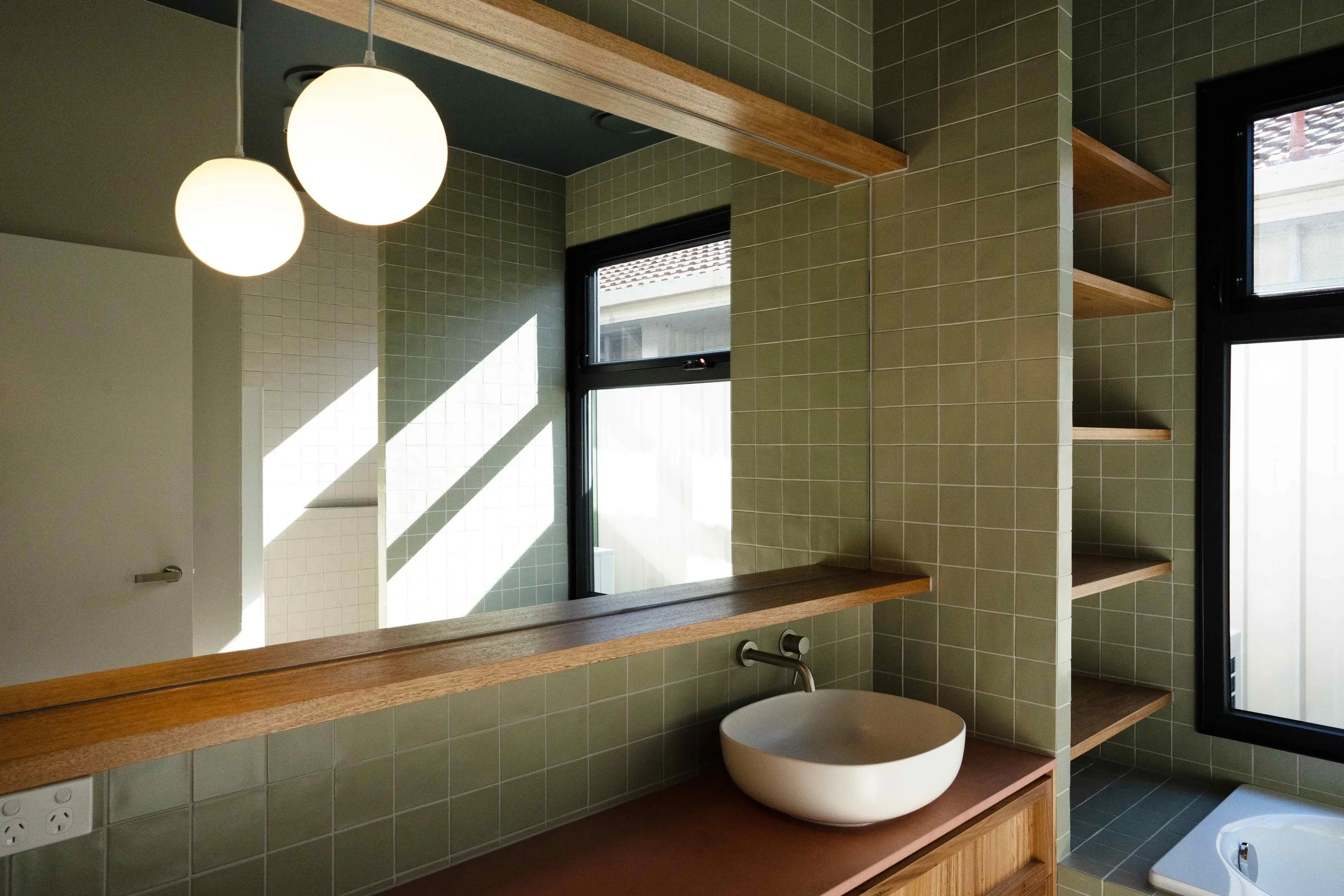
ORIGINAL HOUSE




